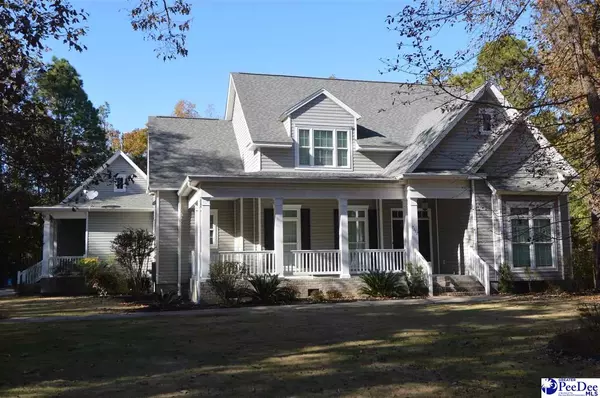For more information regarding the value of a property, please contact us for a free consultation.
2412 Old Hickory Lane Hartsville, SC 29550-8065
Want to know what your home might be worth? Contact us for a FREE valuation!

Our team is ready to help you sell your home for the highest possible price ASAP
Key Details
Sold Price $415,000
Property Type Single Family Home
Sub Type Single Family Residence
Listing Status Sold
Purchase Type For Sale
Approx. Sqft 55321.2
Square Footage 3,800 sqft
Price per Sqft $109
Subdivision Botany Woods
MLS Listing ID 20214069
Sold Date 01/21/22
Style Traditional
Bedrooms 5
Full Baths 4
Year Built 2015
Annual Tax Amount $7,702
Lot Size 1.270 Acres
Property Description
Beautiful home located on quiet cul-de-sac lot. Large wrap front porch and side porch with keyless entry on side door. Huge den with built in shelves and cabinets, gas logs, opens to back screen porch and outdoor kitchen area. The kitchen is amazing with gas stove, double oven, pantries galore and cabinets galore! Middle island not only is counter space but can sit up to 9 people. Downstairs master has tray ceiling with beautiful lighting and ceiing fan. Master bath includes two sinks with granite counters, tiled shower area, large "jacuzzi type" bath and a walk in closet that will hold everything!! Front of downstairs has a beautiful entry with a room that can be a 5th bedroom or a great study. Dining is located at the front with a beautiful chandelier and chairrail. Large laundry area with sink and cabinets.Upstairs includes, laundry shoot, 2 bedrooms with jack and jill bath and third bedroom with an individual bath. Call today to see this beautiful home!
Location
State SC
County Darlington
Area Hartsville
Interior
Interior Features Entrance Foyer, Ceiling Fan(s), Cathedral Ceiling(s), Shower, Attic, Walk-In Closet(s), Ceilings 9+ Feet, Tray Ceiling(s), Vaulted Ceiling(s), Kitchen Island
Heating Central, Heat Pump
Cooling Central Air, Heat Pump
Flooring Carpet, Laminate, Wood, Tile, Hardwood
Fireplaces Number 1
Fireplaces Type 1 Fireplace, Gas Log
Fireplace Yes
Appliance Disposal, Dishwasher, Exhaust Fan, Gas, Double Oven, Surface Unit
Exterior
Exterior Feature Irrigation Well, Sprinkler System, Storage, Screened Outdoor Space, Outdoor Kitchen, Covered Outdoor Ceiling Fan
Garage Attached
Garage Spaces 2.0
Roof Type Architectural Shingle
Garage Yes
Building
Lot Description Cul-De-Sac
Story 2
Foundation Crawl Space
Sewer Septic Tank
Water Public
Architectural Style Traditional
Schools
Elementary Schools Bay Road Elementary
Middle Schools Hartsville
High Schools Hartsville
School District Hartsville
Read Less
Bought with C/b Deborah Gandy
GET MORE INFORMATION


