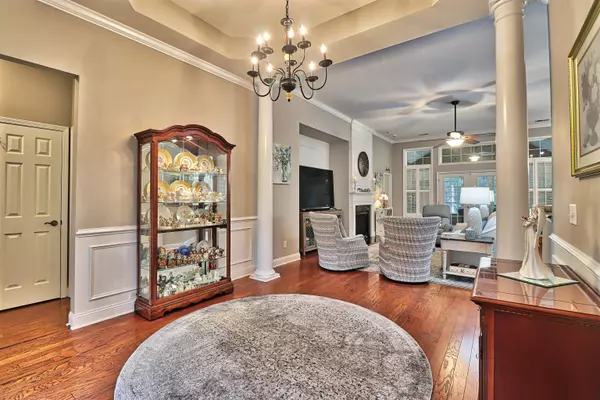Bought with BRG Real Estate
For more information regarding the value of a property, please contact us for a free consultation.
225 Myrtle Grande Dr. Conway, SC 29526
Want to know what your home might be worth? Contact us for a FREE valuation!

Our team is ready to help you sell your home for the highest possible price ASAP
Key Details
Sold Price $395,500
Property Type Single Family Home
Sub Type Detached
Listing Status Sold
Purchase Type For Sale
Square Footage 2,447 sqft
Price per Sqft $161
Subdivision Myrtle Trace Grande
MLS Listing ID 2304781
Sold Date 04/26/23
Style Ranch
Bedrooms 3
Full Baths 2
Half Baths 1
Construction Status Resale
HOA Fees $110/mo
HOA Y/N Yes
Year Built 2010
Lot Size 10,018 Sqft
Acres 0.23
Property Description
This home welcomes you in with style and grace; you will never want to leave. You come in through the beautiful double door entry and just to the left are two very large bedrooms. The front bedroom has vaulted ceilings and a beautiful palladium window. Just pass the hall bath is the second large bedroom with double door closet; across the foyer is the half bath. The large foyer with tray ceiling, judges panels & chandelier carries you through the entry into the expansive great room with 11’ ceilings, gas fire place and ceiling fan; there are french doors accessing the 3 season porch as well as the Carolina room off the dining room. As you turn, you will see an amazing kitchen with plenty of quartz counters for prepping, cooking and serving meals, 42” cabinets and a double door pantry. Take your choice of eating at the built out bay window breakfast nook, the breakfast bar with pendant lights or in the formal dining room with crown molding, judges panel trim & Charleston shutters. Just off of the dining room is the cozy and bright Carolina room. Need another gathering space? Just step out of the great room on to the three season porch complete with easy breeze windows and ceiling fan. Not to be out done is the expansive owner’s suite with tray ceiling and ceiling fan. The attached bath has a larger corner, double sink vanity so everyone has their own space. You will enjoy the large walk in shower and the convenience of a large linen closet close at hand. From the bathroom, step in to an amazing walk-in closet completely built out with closet organizers. The laundry is just off the kitchen and the washer and dryer will convey. Also off the kitchen is the oversized garage that has epoxy floor, utility sink and lots of storage shelves and cabinets. Also in the garage you will find the pull downstairs to attic with flooring & a side door to access yard. This Myrtle Grande home is truly a home built with style and space for entertaining. Everything you need is close by; Restaurants, Shopping, Doctors, Hospitals, Entertainment, Historic Downtown Conway, Airport, Golf Courses, The BEACH and so much more! Do not let this one slip away!!
Location
State SC
County Horry
Community Myrtle Trace Grande
Area 23A Conway Area--South Of Conway Between 501 & Wac
Zoning PUD
Interior
Interior Features Attic, Fireplace, Permanent Attic Stairs, Split Bedrooms, Window Treatments, Breakfast Bar, Bedroom on Main Level, Breakfast Area, Entrance Foyer, Kitchen Island, Solid Surface Counters
Heating Central, Electric, Propane
Cooling Central Air
Flooring Carpet, Tile, Wood
Furnishings Unfurnished
Fireplace Yes
Appliance Dishwasher, Disposal, Microwave, Range, Dryer, Washer
Laundry Washer Hookup
Exterior
Exterior Feature Sprinkler/ Irrigation, Patio
Garage Attached, Garage, Two Car Garage, Garage Door Opener
Garage Spaces 2.0
Pool Community, Outdoor Pool
Community Features Clubhouse, Golf Carts OK, Recreation Area, Long Term Rental Allowed, Pool
Utilities Available Cable Available, Electricity Available, Other, Phone Available, Sewer Available, Underground Utilities, Water Available
Amenities Available Clubhouse, Owner Allowed Golf Cart, Owner Allowed Motorcycle, Pet Restrictions
Total Parking Spaces 4
Building
Lot Description Outside City Limits, Rectangular
Entry Level One
Foundation Slab
Builder Name DR Horton
Water Public
Level or Stories One
Construction Status Resale
Schools
Elementary Schools Carolina Forest Elementary School
Middle Schools Ten Oaks Middle
High Schools Carolina Forest High School
Others
HOA Fee Include Common Areas,Pool(s),Recreation Facilities,Trash
Senior Community Yes
Tax ID 40001040011
Monthly Total Fees $110
Security Features Smoke Detector(s)
Acceptable Financing Cash, Conventional, FHA, VA Loan
Disclosures Covenants/Restrictions Disclosure, Seller Disclosure
Listing Terms Cash, Conventional, FHA, VA Loan
Financing Conventional
Special Listing Condition None
Pets Description Owner Only, Yes
Read Less

Copyright 2024 Coastal Carolinas Multiple Listing Service, Inc. All rights reserved.
GET MORE INFORMATION




