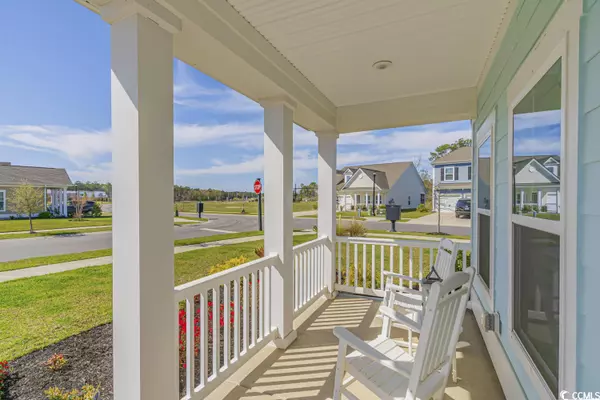Bought with Keller Williams Innovate South
For more information regarding the value of a property, please contact us for a free consultation.
993 Mourning Dove Dr. Myrtle Beach, SC 29577
Want to know what your home might be worth? Contact us for a FREE valuation!

Our team is ready to help you sell your home for the highest possible price ASAP
Key Details
Sold Price $459,500
Property Type Single Family Home
Sub Type Detached
Listing Status Sold
Purchase Type For Sale
Square Footage 1,784 sqft
Price per Sqft $257
Subdivision Belle Harbor - Market Common
MLS Listing ID 2304654
Sold Date 05/19/23
Style Ranch
Bedrooms 3
Full Baths 2
Construction Status Resale
HOA Fees $90/mo
HOA Y/N Yes
Year Built 2020
Lot Size 8,276 Sqft
Acres 0.19
Property Description
This stunning home offers the perfect blend of southern charm and modern-day convenience, making it a dream for anyone looking for the ultimate lifestyle experience. As you approach the property, you will immediately notice the coastal blue exterior and the inviting front porch with rocking chairs. Once inside, you'll be greeted by a well-maintained home that is sure to impress. An elegant dining room with tray ceiling, chandelier, and plantation shutters is perfect for hosting gatherings. The open floor plan is ideal for entertaining. Numerous windows provide an abundance of natural light and allow you to enjoy the beauty of the outdoors from inside the comfort of your home. The upgraded cabinetry, natural gas range, tile backsplash, granite countertops, breakfast bar, and pantry make the kitchen a chef's dream. An expansive living area provides plenty of space for relaxing and access to the screened porch where you can enjoy the fresh air and sunshine. The laminate flooring throughout the common living areas adds to the warm and inviting feel of the home. The master suite is a true oasis, featuring remote-controlled window treatments, a custom walk-in closet, and a tray ceiling. The master bathroom is equally impressive with upgraded cabinetry and countertops, a framed mirror, linen closet, private water closet, transom window, and a tile walk-in shower with a bench and glass door. The other two bedrooms also feature custom window treatments and spacious closets. A second full bathroom is located off the same hallway, making it convenient for guests. The laundry room features a utility sink, cabinet storage, and ceramic tile flooring making it a practical and functional space. The two-car garage has built in cabinets and a workspace providing a lot of room for storage and organization. Other thoughtful upgrades include a tankless water heater, irrigation system, and decorative molding. The smart home technology is another added bonus, allowing you to lock and unlock the doors or adjust the temperature remotely while also providing extra security through cameras. This gorgeous home is designed with a range of features and amenities that you are sure to love. An immediate house tour experience is available through the professionally-made virtual walkthrough. Use the link in this listing or ask for it to be sent to you. The furniture and furnishings in this perfectly staged home are available for a separate purchase. Belle Harbor residents enjoy premier amenities including a resort style pool with swim lanes, BBQ area, playground, and a pickle ball court. This location is very conveniently located close to the new Publix with surrounding restaurants and businesses. All residents in the Market Common also enjoy miles of walking/jogging trails, a dog park, the popular Savannah’s playground, fishing pavilions, and tranquil lake views. You are just a few minutes' walk, bike, or golf cart ride from shopping, excellent dining options, entertainment, beach access, and Myrtle Beach State Park. Rest easy knowing you are only a short drive from medical centers, doctors' offices, pharmacies, banks, post offices, and grocery stores. HOA information has been provided to the best of our ability. All information should be verified and approved by buyer. Square footage is approximate and not guaranteed. Buyer is responsible for verification.
Location
State SC
County Horry
Community Belle Harbor - Market Common
Area 16G Myrtle Beach Area--Southern Limit To 10Th Ave
Zoning Res
Interior
Interior Features Window Treatments, Breakfast Bar, Bedroom on Main Level, Stainless Steel Appliances, Solid Surface Counters
Heating Gas
Cooling Central Air
Flooring Luxury Vinyl Plank
Furnishings Unfurnished
Fireplace No
Appliance Dishwasher, Disposal, Microwave, Range, Refrigerator, Dryer, Washer
Laundry Washer Hookup
Exterior
Exterior Feature Porch
Garage Attached, Garage, Two Car Garage, Garage Door Opener
Garage Spaces 2.0
Pool Community, Outdoor Pool
Community Features Clubhouse, Golf Carts OK, Recreation Area, Long Term Rental Allowed, Pool
Utilities Available Electricity Available, Sewer Available, Water Available
Amenities Available Clubhouse, Owner Allowed Golf Cart, Owner Allowed Motorcycle, Pet Restrictions, Tenant Allowed Golf Cart, Tenant Allowed Motorcycle
Total Parking Spaces 4
Building
Lot Description City Lot, Rectangular
Entry Level One
Foundation Slab
Water Public
Level or Stories One
Construction Status Resale
Schools
Elementary Schools Myrtle Beach Primary School
Middle Schools Myrtle Beach Middle School
High Schools Myrtle Beach High School
Others
HOA Fee Include Common Areas,Maintenance Grounds,Pool(s)
Tax ID 44706010036
Monthly Total Fees $90
Security Features Smoke Detector(s)
Acceptable Financing Cash, Conventional, FHA, VA Loan
Disclosures Covenants/Restrictions Disclosure, Seller Disclosure
Listing Terms Cash, Conventional, FHA, VA Loan
Financing Conventional
Special Listing Condition None
Pets Description Owner Only, Yes
Read Less

Copyright 2024 Coastal Carolinas Multiple Listing Service, Inc. All rights reserved.
GET MORE INFORMATION




