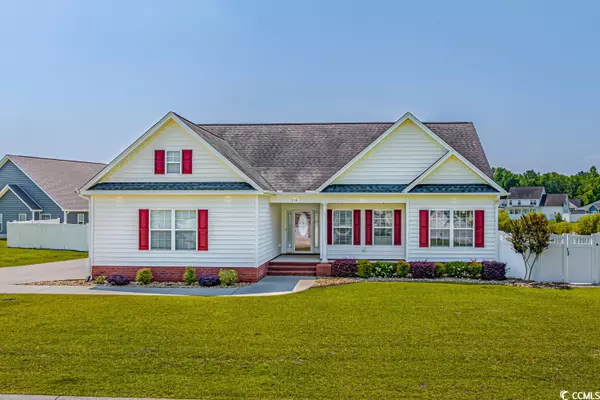Bought with S.H. June & Associates, LLC
For more information regarding the value of a property, please contact us for a free consultation.
214 Apex Dr. Conway, SC 29526
Want to know what your home might be worth? Contact us for a FREE valuation!

Our team is ready to help you sell your home for the highest possible price ASAP
Key Details
Sold Price $349,999
Property Type Single Family Home
Sub Type Detached
Listing Status Sold
Purchase Type For Sale
Square Footage 1,789 sqft
Price per Sqft $195
Subdivision The Summit
MLS Listing ID 2311552
Sold Date 11/01/23
Style Ranch
Bedrooms 3
Full Baths 2
Construction Status Resale
HOA Fees $60/mo
HOA Y/N Yes
Year Built 2009
Lot Size 0.500 Acres
Acres 0.5
Property Description
You will love with this breathtaking, classic white home with your own backyard oasis with a waterfront view!! Enjoy sitting on the beautifully, remodeled-landscaped patio listening to the outdoor fountain in your own zen garden. The outdoor shed can hold all your gardening needs for the built in garden area as well. Enjoy the extra lot included for plenty of space to add a private pool or just enjoy the stone fire pit. With this purchase of 2 separate parcels, you will have extra opportunities. You could build another home, keep a massive yard, or sell the land for profit. The white picket fence is the all American dream, which views the waterfront pond while the privacy fence walls gives you a sense of your own space. Head inside and be greeted by a beautiful, updated stone wall with a cathedral ceiling, all new flooring throughout the entire house and an abundance of natural light in the open, spacious great room, perfect for hosting large gatherings. There is an abundance of cabinet space for your cooking needs as well as the connected laundry room with added shelving for extra storage. Enjoy all the upgraded appliances in the kitchen including a brand new dishwasher. When you enter the kitchen from the garage, the newly built in coat hanger area with bench is beautiful or for those dirty shoes, place them in the mud sink before heading in. Also includes newer hot water heater and HVAC unit. The bedrooms are extremely spacious and the extra office room is the perfect space for your desk or even a reading room to escape in. The master is extremely large and you will fall in love with the natural light window over the whirlpool tub connected to the large walk in master closet. This home has been well maintained and upgraded to impeccable quality. Do not miss this wonderful opportunity to not be in the city limits and save money on taxes, but yet still be in the middle of everything!
Location
State SC
County Horry
Community The Summit
Area 21A Conway Central Between 501 & 701 / North Of 50
Zoning SF10
Interior
Interior Features Window Treatments, Bedroom on Main Level, Stainless Steel Appliances, Solid Surface Counters
Heating Electric
Cooling Central Air
Furnishings Unfurnished
Fireplace No
Appliance Dishwasher, Disposal, Range, Refrigerator
Laundry Washer Hookup
Exterior
Exterior Feature Fence, Sprinkler/ Irrigation, Porch, Storage
Garage Attached, Two Car Garage, Garage, Garage Door Opener
Garage Spaces 2.0
Community Features Golf Carts OK
Utilities Available Electricity Available, Sewer Available, Water Available
Amenities Available Owner Allowed Golf Cart
Waterfront Yes
Waterfront Description Pond
View Lake
Total Parking Spaces 6
Building
Lot Description Lake Front, Pond
Entry Level One
Foundation Slab
Water Public
Level or Stories One
Construction Status Resale
Schools
Elementary Schools Homewood Elementary School
Middle Schools Whittemore Park Middle School
High Schools Conway High School
Others
HOA Fee Include Common Areas,Trash
Tax ID 32501040033
Monthly Total Fees $60
Acceptable Financing Cash, Conventional, FHA, VA Loan
Disclosures Covenants/Restrictions Disclosure, Seller Disclosure
Listing Terms Cash, Conventional, FHA, VA Loan
Financing FHA
Special Listing Condition None
Read Less

Copyright 2024 Coastal Carolinas Multiple Listing Service, Inc. All rights reserved.
GET MORE INFORMATION




