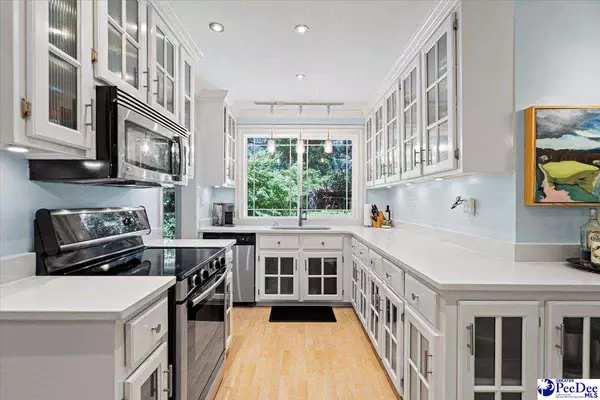For more information regarding the value of a property, please contact us for a free consultation.
416 W College Ave. Hartsville, SC 29550
Want to know what your home might be worth? Contact us for a FREE valuation!

Our team is ready to help you sell your home for the highest possible price ASAP
Key Details
Sold Price $290,500
Property Type Single Family Home
Sub Type Single Family Residence
Listing Status Sold
Purchase Type For Sale
Approx. Sqft 18295.2
Square Footage 1,845 sqft
Price per Sqft $157
Subdivision City
MLS Listing ID 20233337
Sold Date 11/15/23
Style Traditional
Bedrooms 3
Full Baths 2
Year Built 1949
Annual Tax Amount $1,795
Lot Size 0.420 Acres
Property Description
Highly desirable location and nothing short of AMAZING!!! This stunning 3 bedroom, 2 bathroom single story home has been beautifully updated and is just a few minute walk from downtown Hartsville! Situated on just shy of a half acre (.42) and with 1,845 sq. ft. of living space, this home is sure to be love at first sight from the moment you pull into the driveway! In addition to the main home, there is a heated and cooled detached building with over 300 sq. ft. that will absolutely blow you away! The vaulted ceiling’s and abundance of windows will have you in awe! Features include: foyer (with glass french door), living room (gas fireplace, sconce and canned lighting), dining room (glass french door, built-in shelving), family room (built-in shelving and cabinets), and a sun room (with two doors that lead to the screened porch). The kitchen has been updated with quartz counters, new sink, new faucet, decorative cabinets, under cabinet lighting, and stainless steel appliances (refrigerator 2023). Both bathrooms have been updated to include new vanities, new toilets, and a new shower door for the walk-in shower. Highlights also include enhanced decorative molding throughout, dry bar, hardwood floors (hardwood is also under existing flooring in the living, dining, bedrooms and hall), vinyl windows, tankless hot water heater (electric), new lighting and fans, new interior paint, and laundry room with storage cabinets. The exterior of this home includes a welcoming front porch, screened back porch (367 sq. ft. with vaulted coffered ceilings, decorative window, and stone accent wall), fully fenced in back yard, pave patio and walk-way, stone pathway, front parking space, and the detached heated and cooled building. The immaculate landscaping is absolutely breathtaking and is planted as such to have blooms year round. You will feel right at home in your personal paradise as you relax and/or entertain in your new backyard. Don’t delay in seeing first hand all this one of a kind home has to offer!
Location
State SC
County Darlington
Area Hartsville
Interior
Interior Features Ceiling Fan(s), Cathedral Ceiling(s), Shower, Attic, Pulldown Stairs, Ceilings 8 Feet, Solid Surface Countertops
Heating Central, Heat Pump
Cooling Central Air, Heat Pump
Flooring Laminate, Wood, Tile, Hardwood
Fireplaces Number 1
Fireplaces Type 1 Fireplace, Gas Log, Living Room
Fireplace Yes
Appliance Dishwasher, Microwave, Range, Refrigerator
Laundry Wash/Dry Cnctn.
Exterior
Exterior Feature Storage
Garage None
Fence Fenced
Roof Type Architectural Shingle
Garage No
Building
Story 1
Foundation Crawl Space
Sewer Public Sewer
Water Public
Architectural Style Traditional
Schools
Elementary Schools Carolina
Middle Schools Hartsville
High Schools Hartsville
School District Hartsville
Read Less
Bought with Brown & Coker Realty
GET MORE INFORMATION




