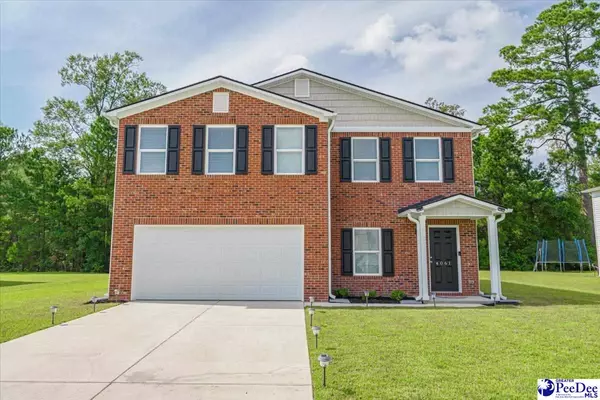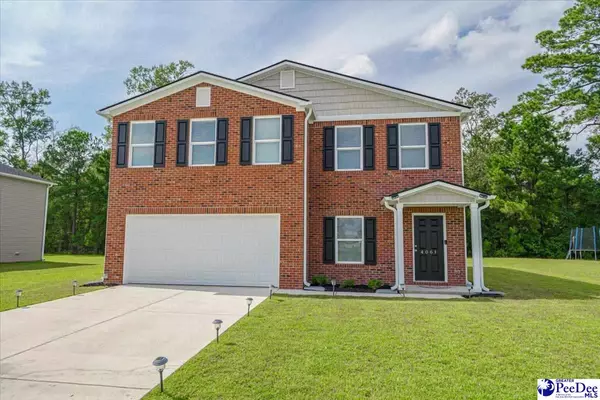For more information regarding the value of a property, please contact us for a free consultation.
4061 Lake Russell Drive Florence, SC 29501
Want to know what your home might be worth? Contact us for a FREE valuation!

Our team is ready to help you sell your home for the highest possible price ASAP
Key Details
Sold Price $280,000
Property Type Single Family Home
Sub Type Single Family Residence
Listing Status Sold
Purchase Type For Sale
Approx. Sqft 6969.6
Square Footage 2,405 sqft
Price per Sqft $116
Subdivision West Lakes
MLS Listing ID 20233150
Sold Date 03/18/24
Style Traditional
Bedrooms 4
Full Baths 2
HOA Fees $8/ann
HOA Y/N yes
Year Built 2021
Annual Tax Amount $814
Lot Size 6,969 Sqft
Property Description
This four bedroom and two and a half bathroom home is located in the desirable West Lake subdivision. With over 2400 square feet, this home offers an open floor plan that is perfect for entertaining and comfortable living. The large owners suite is a standout feature of this home, providing a private retreat for the homeowners. It includes ample space for a king sized bed and also has a large walk-in closet. The owners bathroom features a double vanity sink with a shower/tub. The remaining three bedrooms are located on the second story, offering privacy and separation from the main living areas. These bedrooms are well-sized and can accommodate various furniture arrangements. The second story also features a bonus living area. The open floor plan on the main level seamlessly connects the kitchen, dining area and living room, creating a spacious and inviting atmosphere. The kitchen is equipped with modern appliances and plenty of cabinet space, making is a functional and stylish space for cooking and entertaining. Additionally this home has a half bath on the first floor convenient for all residents and guests. Overall, this four bedroom and two and a half bathroom home in the West Lakes subdivision offers a comfortable and stylish living space with its open floor plan, large master suite, and all bedrooms on the second story. It is an ideal choice for anyone looking for a spacious and well-designed home in a desirable neighborhood.
Location
State SC
County Florence
Area Florence
Interior
Interior Features Entrance Foyer, Attic, Walk-In Closet(s), Ceilings 8 Feet, Ceilings 9+ Feet, Solid Surface Countertops
Heating Heat Pump
Cooling Central Air, Heat Pump
Flooring Carpet, Vinyl
Fireplaces Type None
Fireplace No
Appliance Dishwasher, Microwave, Range, Refrigerator
Laundry Wash/Dry Cnctn.
Exterior
Exterior Feature Other/See Remarks
Garage Attached
Garage Spaces 2.0
Roof Type Composite Shingle
Garage Yes
Building
Story 2
Foundation Concrete Slab
Sewer Public Sewer
Water Public
Architectural Style Traditional
Schools
Elementary Schools Delmae/Moore
Middle Schools Sneed
High Schools West Florence
School District West Florence
Read Less
Bought with Exp Realty Llc
GET MORE INFORMATION




