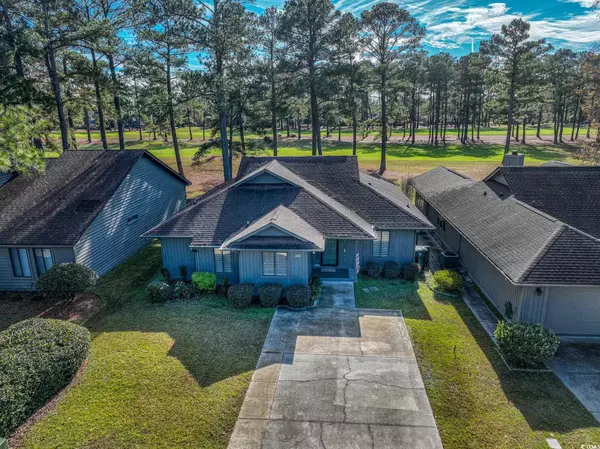Bought with CENTURY 21 Broadhurst & Associ
For more information regarding the value of a property, please contact us for a free consultation.
114 Berry Tree Ln. Conway, SC 29526
Want to know what your home might be worth? Contact us for a FREE valuation!

Our team is ready to help you sell your home for the highest possible price ASAP
Key Details
Sold Price $258,900
Property Type Single Family Home
Sub Type Detached
Listing Status Sold
Purchase Type For Sale
Square Footage 1,648 sqft
Price per Sqft $157
Subdivision Myrtle Trace
MLS Listing ID 2324064
Sold Date 04/05/24
Style Ranch
Bedrooms 2
Full Baths 2
Construction Status Resale
HOA Fees $85/mo
HOA Y/N Yes
Year Built 1984
Lot Size 4,791 Sqft
Acres 0.11
Property Description
Elegant fully furnished two bedroom, two bath home in the 55+ community at Myrtle Trace. This home has stunning views of Burning Ridge golf course. New high-end laminate covers the floors throughout. Split bedroom floorplan with two living rooms. The kitchen boasts new white shaker cabinets, granite counters, tile backsplash, stainless steel appliances, and a breakfast nook area. The large primary bedroom has a ceiling fan, sitting area, French doors to the second living room, and a private bath with vanity, walk-in closet, and a stand-up shower with glass door. The second bedroom has a ceiling fan, double closets, access to the back deck, and a full-size bathroom with shower/tub combo. Both living rooms have sliders leading to the backyard with a sizable new deck, attached storage room, and a fenced in area with wonderful views of the golf course. Myrtle Trace offers spectacular amenities and is close to shopping, dining, entertainment, hospitals, and a short drive to the beach. Square footage is approximate and not guaranteed. Buyer is responsible for verification.
Location
State SC
County Horry
Community Myrtle Trace
Area 23A Conway Area--South Of Conway Between 501 & Wac
Zoning Res
Interior
Interior Features Furnished, Split Bedrooms, Window Treatments, Bedroom on Main Level, Breakfast Area, Entrance Foyer, Stainless Steel Appliances, Solid Surface Counters
Heating Central, Electric
Cooling Central Air
Flooring Laminate
Furnishings Furnished
Fireplace No
Appliance Dishwasher, Microwave, Range, Refrigerator, Dryer, Washer
Laundry Washer Hookup
Exterior
Exterior Feature Deck, Fence, Sprinkler/ Irrigation, Storage
Garage Driveway
Pool Community, Outdoor Pool
Community Features Clubhouse, Recreation Area, Golf, Long Term Rental Allowed, Pool
Utilities Available Cable Available, Electricity Available, Phone Available, Sewer Available, Underground Utilities, Water Available
Amenities Available Clubhouse
Total Parking Spaces 2
Building
Lot Description Near Golf Course, Outside City Limits, On Golf Course, Rectangular
Entry Level One
Foundation Slab
Water Public
Level or Stories One
Construction Status Resale
Schools
Elementary Schools Carolina Forest Elementary School
Middle Schools Ten Oaks Middle
High Schools Carolina Forest High School
Others
HOA Fee Include Common Areas,Pool(s),Recreation Facilities
Senior Community Yes
Tax ID 40002020031
Monthly Total Fees $85
Security Features Smoke Detector(s)
Acceptable Financing Cash, Conventional, FHA, VA Loan
Disclosures Covenants/Restrictions Disclosure, Seller Disclosure
Listing Terms Cash, Conventional, FHA, VA Loan
Financing VA
Special Listing Condition None
Read Less

Copyright 2024 Coastal Carolinas Multiple Listing Service, Inc. All rights reserved.
GET MORE INFORMATION




