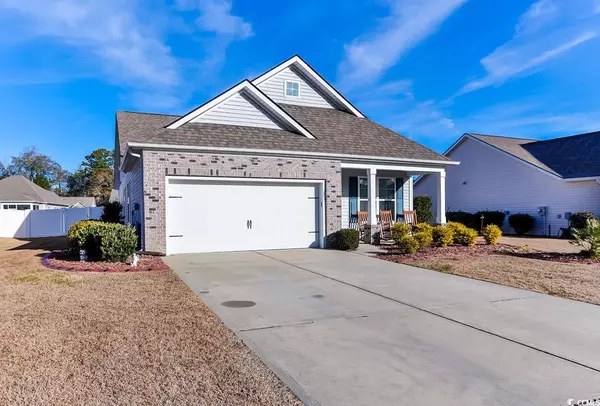Bought with Redfin Corporation
For more information regarding the value of a property, please contact us for a free consultation.
203 Shady Arbor Loop Longs, SC 29568
Want to know what your home might be worth? Contact us for a FREE valuation!

Our team is ready to help you sell your home for the highest possible price ASAP
Key Details
Sold Price $340,000
Property Type Single Family Home
Sub Type Detached
Listing Status Sold
Purchase Type For Sale
Square Footage 1,718 sqft
Price per Sqft $197
Subdivision Bradford Meadows
MLS Listing ID 2402641
Sold Date 04/10/24
Style Ranch
Bedrooms 3
Full Baths 2
Construction Status Resale
HOA Fees $100/mo
HOA Y/N Yes
Year Built 2015
Lot Size 8,712 Sqft
Acres 0.2
Property Description
Welcome to the heart of the desirable Bradford Meadows neighborhood in Longs, SC – presenting 203 Shady Arbor Loop, a charming 3-bed, 2-bath ranch-style home that seamlessly combines comfort and style. This well-maintained residence offers an ideal single-story layout, creating a cozy retreat for both family and guests. With a fenced-in backyard for privacy, a welcoming front porch, and an abundance of natural light throughout, this home provides a warm and inviting atmosphere. Located in the sought-after Bradford Meadows community, experience peaceful living while remaining conveniently close to local amenities, schools, and parks. Don't miss the chance to make this move-in-ready property your new home. Schedule your showing today.
Location
State SC
County Horry
Community Bradford Meadows
Area 10A Conway To Myrtle Beach Area--Between 90 & Wate
Zoning R-5
Interior
Interior Features Attic, Permanent Attic Stairs, Bedroom on Main Level, Breakfast Area, Kitchen Island, Stainless Steel Appliances, Solid Surface Counters
Heating Central, Electric, Gas
Cooling Central Air
Flooring Luxury Vinyl Plank, Wood
Furnishings Unfurnished
Fireplace No
Appliance Dishwasher, Disposal, Microwave, Range, Dryer, Washer
Exterior
Exterior Feature Fence, Patio
Garage Attached, Garage, Two Car Garage
Garage Spaces 2.0
Pool Community, Outdoor Pool
Community Features Clubhouse, Recreation Area, Pool
Utilities Available Cable Available, Electricity Available, Natural Gas Available, Phone Available, Sewer Available, Underground Utilities, Water Available
Amenities Available Clubhouse
Total Parking Spaces 6
Building
Lot Description Outside City Limits, Rectangular
Entry Level One
Foundation Slab
Water Public
Level or Stories One
Construction Status Resale
Schools
Elementary Schools Riverside Elementary
Middle Schools North Myrtle Beach Middle School
High Schools North Myrtle Beach High School
Others
HOA Fee Include Pool(s)
Tax ID 34608020069
Monthly Total Fees $100
Security Features Smoke Detector(s)
Acceptable Financing Cash, Conventional, FHA
Listing Terms Cash, Conventional, FHA
Financing Conventional
Special Listing Condition None
Read Less

Copyright 2024 Coastal Carolinas Multiple Listing Service, Inc. All rights reserved.
GET MORE INFORMATION




