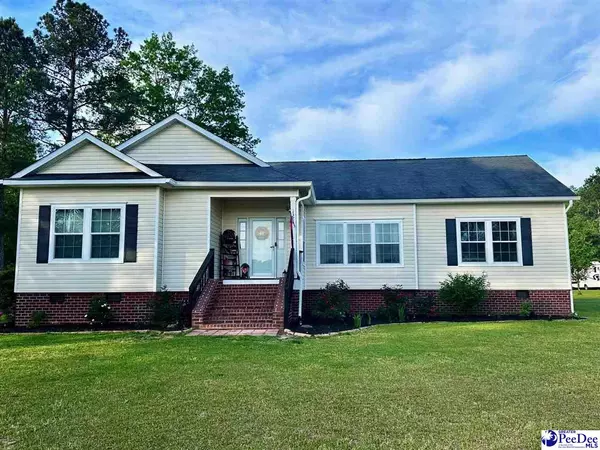For more information regarding the value of a property, please contact us for a free consultation.
1324 Westwinds Drive Hartsville, SC 29550
Want to know what your home might be worth? Contact us for a FREE valuation!

Our team is ready to help you sell your home for the highest possible price ASAP
Key Details
Sold Price $295,000
Property Type Single Family Home
Sub Type Single Family Residence
Listing Status Sold
Purchase Type For Sale
Approx. Sqft 33105.6
Square Footage 1,934 sqft
Price per Sqft $152
Subdivision City
MLS Listing ID 20241402
Sold Date 06/04/24
Style Cape Cod
Bedrooms 3
Full Baths 2
Year Built 2008
Annual Tax Amount $896
Lot Size 0.760 Acres
Property Description
Welcome to Westwinds Estate,this quiet setting but close is to all amenities and waiting for you. The open floor plan living space which boast 3 bedrooms, 2 baths at 1934 Sq Ft. the electric fireplace adds a sense of coziness.The kitchen features beautiful cabinetry with all appliances convey as well as the washer and dryer. The owners suite features a large bedroom area big walk in closet, and a large bathroom with a soaking tub,electric fireplace, free standing shower, double sink vanity and a separate water closet. The newly built rear deck is 30'X 14' perfect for entertaining.New HVAC unit on 8/22. Outdoor features a 2 car carport located on the driveway, a 40'X24' garage space with a 9Ft garage door. Outdoor storage building, and 2nd carport with an AMGO 9000lbs lift, it can be removed if not needed. Call to schedule your own home tour.
Location
State SC
County Darlington
Area Hartsville
Interior
Interior Features Soaking Tub
Heating Heat Pump
Cooling Central Air
Flooring Vinyl
Fireplaces Type Electric Log
Fireplace No
Appliance Microwave, Range, Refrigerator
Exterior
Garage Detached, Carport
Garage Spaces 3.0
Roof Type Architectural Shingle
Garage Yes
Building
Foundation Crawl Space
Sewer Septic Tank
Water Public
Architectural Style Cape Cod
Schools
Elementary Schools Bay Road Elementary
Middle Schools Hartsville
High Schools Hartsville
School District Hartsville
Read Less
Bought with NON MEMBER SALE (201)
GET MORE INFORMATION




