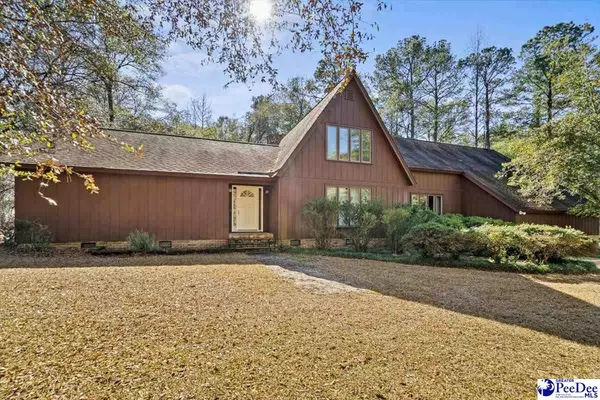For more information regarding the value of a property, please contact us for a free consultation.
752 N Springville Rd Darlington, SC 29540
Want to know what your home might be worth? Contact us for a FREE valuation!

Our team is ready to help you sell your home for the highest possible price ASAP
Key Details
Sold Price $459,900
Property Type Single Family Home
Sub Type Single Family Residence
Listing Status Sold
Purchase Type For Sale
Approx. Sqft 388555.2
Square Footage 3,450 sqft
Price per Sqft $133
Subdivision County
MLS Listing ID 20240394
Sold Date 06/03/24
Style Country Home
Bedrooms 3
Full Baths 2
Year Built 1978
Annual Tax Amount $700
Lot Size 8.920 Acres
Property Description
One of a kind custom built home located on nearly 9 acres of gorgeous wooded countryside. Pulling into the driveway just feels like home, it's truly a gorgeous setting. The driveway is lined with beautiful live oaks and bends around to the left where it leads you to the front of the house. To the left and front of the house there is a parking pad with two spaces for guests or family to park. This home is unique in that it has an open floor plan with the 2 story den/family room but also a traditional dining room. The kitchen has tons of cabinets/storage and is conveniently located near the garage and the laundry room. The master bedroom is on the main level and features a huge jet tub, dressing area and a walk in closet. Upstairs you'll features a loft overlooking the den, 2 spacious bedrooms and a full bathroom. You won't believe the size of the closets upstairs and the amount of storage in this home overall. This home has only been occupied by one family and you can see the pride in homeownership throughout.
Location
State SC
County Darlington
Area Darlington
Interior
Interior Features Entrance Foyer, Ceiling Fan(s), Cathedral Ceiling(s), Soaking Tub, Shower, Attic, Walk-In Closet(s), Solid Surface Countertops, Kitchen Island
Heating Heat Pump
Cooling Central Air
Flooring Carpet, Vinyl, Slate, Wood, Tile, Hardwood
Fireplaces Number 1
Fireplaces Type 1 Fireplace, Den, Gas Log
Fireplace Yes
Appliance Dishwasher, Down Draft, Dryer, Washer, Microwave, Double Oven, Refrigerator, Oven, Surface Unit
Laundry Wash/Dry Cnctn.
Exterior
Exterior Feature Sprinkler System
Garage Attached
Garage Spaces 2.0
Roof Type Composite Shingle
Garage Yes
Building
Foundation Crawl Space
Sewer Septic Tank
Water Public, Well
Architectural Style Country Home
Schools
Elementary Schools Cain
Middle Schools Darlington
High Schools Darlington
School District Darlington
Read Less
Bought with Tru Vision Realty
GET MORE INFORMATION




