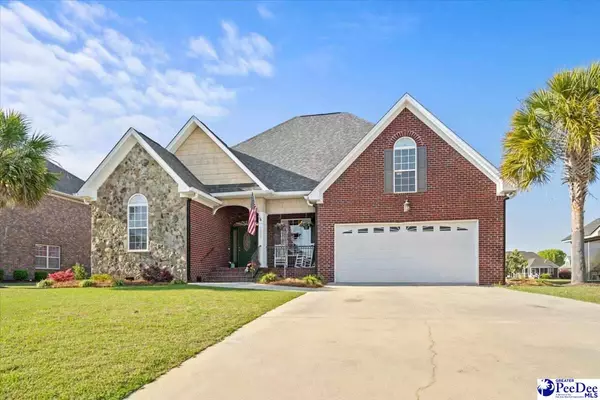For more information regarding the value of a property, please contact us for a free consultation.
1628 Lake Wateree Dr Florence, SC 29501
Want to know what your home might be worth? Contact us for a FREE valuation!

Our team is ready to help you sell your home for the highest possible price ASAP
Key Details
Sold Price $357,000
Property Type Single Family Home
Sub Type Single Family Residence
Listing Status Sold
Purchase Type For Sale
Approx. Sqft 17424
Square Footage 2,407 sqft
Price per Sqft $148
Subdivision West Lakes
MLS Listing ID 20241056
Sold Date 06/07/24
Style Traditional
Bedrooms 4
Full Baths 3
HOA Fees $8/ann
HOA Y/N yes
Year Built 2008
Annual Tax Amount $1,520
Lot Size 0.400 Acres
Property Description
Welcome to 1628 Lake Wateree Drive - a stunning waterfront home in the West Lakes community. This home has a split floor plan with the Owner's Suite tucked away from the 2 additional downstairs bedrooms, and one upstairs bedroom with full bath that could be used as a private guest suite or bonus room. The great room features gorgeous wood and glass built-ins, gas fireplace and cathedral ceiling, and opens to the breakfast area and kitchen. The formal dining room is just off the kitchen and has a vaulted ceiling, adding to the handsome entryway. This home has hardwood flooring across the first floor, with tile in the wet areas and carpet in the bedrooms. Outside you'll find a screened porch and patio area leading to the spacious fenced backyard overlooking the water. Recent upgrades include all new carpet, fresh paint, french drains for gutter run-off, a new HVAC system for the upstairs level, new disposal & faucet in kitchen, and newer landscaping in the front.
Location
State SC
County Florence
Area Florence
Interior
Interior Features Entrance Foyer, Ceiling Fan(s), Cathedral Ceiling(s), Soaking Tub, Shower, Attic, Walk-In Closet(s), Ceilings 9+ Feet, Tray Ceiling(s), Vaulted Ceiling(s)
Heating Gas Pack
Cooling Central Air
Flooring Carpet, Wood, Tile, Hardwood
Fireplaces Number 1
Fireplaces Type 1 Fireplace, Gas Log
Fireplace Yes
Appliance Disposal, Dishwasher, Microwave, Range
Laundry Wash/Dry Cnctn.
Exterior
Exterior Feature Screened Outdoor Space, Covered Outdoor Ceiling Fan
Garage Attached
Garage Spaces 2.0
Fence Fenced
Waterfront Description Waterfront
Roof Type Architectural Shingle
Garage Yes
Building
Story 1
Foundation Crawl Space
Sewer Public Sewer
Water Public
Architectural Style Traditional
Schools
Elementary Schools Delmae/Moore
Middle Schools Sneed
High Schools West Florence
School District West Florence
Read Less
Bought with Home Sales Of Florence
GET MORE INFORMATION




