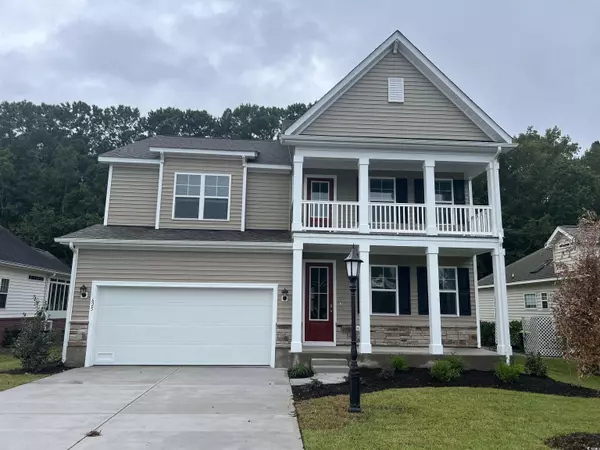Bought with .NON-MLS OFFICE
For more information regarding the value of a property, please contact us for a free consultation.
625 Covington Dr. NW Calabash, NC 28467
Want to know what your home might be worth? Contact us for a FREE valuation!

Our team is ready to help you sell your home for the highest possible price ASAP
Key Details
Sold Price $449,000
Property Type Single Family Home
Sub Type Detached
Listing Status Sold
Purchase Type For Sale
Square Footage 3,126 sqft
Price per Sqft $143
Subdivision Brunswick Plantation
MLS Listing ID 2410514
Sold Date 09/24/24
Style Traditional
Bedrooms 4
Full Baths 3
Construction Status Never Occupied
HOA Fees $98/mo
HOA Y/N Yes
Year Built 2024
Lot Size 0.270 Acres
Acres 0.27
Property Description
Welcome Brunswick Plantation! A gated community with 24 hours security, 27 hole Championship Golf Course on site (membership not included), 11,000 sq. ft. amenity center with meeting and activity rooms, fitness center, two pools (salted indoor and outdoor), indoor catering kitchen, outdoor grilling area, walk to restaurants onsite, multiple tennis and pickle ball courts. Close to shopping and dining in Calabash and the Myrtle Beach area in SC. This popular plan brings functionality and style together! Gorgeous Charleston style elevation with first and second story front porches. Laminate wood floors throughout the main living areas downstairs. Upon entry is a spacious flex room which can be used as a home office or formal dining room. The large gourmet kitchen boasts quartz countertops, an oversized island, stainless appliances, walk-in pantry, and Butler's pantry. Spacious bedroom and full bathroom on the first floor. Upstairs you will find a versatile loft area and the beautiful master suite with sitting room, huge walk-in closet, and on suite bath with large separate vanities, linen closet, and 5 ft shower! *Photos are of similar Harbor Oak plan. (Home and community information, including pricing, included features, terms, availability and amenities, are subject to change prior to sale at any time without notice or obligation. Square footages are approximate. Pictures, photographs, colors, features, and sizes are for illustration purposes only and will vary from the homes as built. Equal housing opportunity builder.)
Location
State NC
County Brunswick
Community Brunswick Plantation
Area 31B North Carolina
Zoning res
Interior
Interior Features Attic, Permanent Attic Stairs, Split Bedrooms, Bedroom on Main Level, Entrance Foyer, Kitchen Island, Loft, Stainless Steel Appliances, Solid Surface Counters
Heating Central, Electric
Cooling Central Air
Flooring Carpet, Luxury Vinyl, Luxury Vinyl Plank
Furnishings Unfurnished
Fireplace No
Appliance Dishwasher, Disposal, Microwave, Range
Laundry Washer Hookup
Exterior
Exterior Feature Balcony, Porch
Garage Attached, Garage, Two Car Garage, Garage Door Opener
Garage Spaces 2.0
Pool Community, Indoor, Outdoor Pool
Community Features Clubhouse, Golf Carts OK, Gated, Recreation Area, Tennis Court(s), Long Term Rental Allowed, Pool
Utilities Available Cable Available, Electricity Available, Phone Available, Sewer Available, Water Available
Amenities Available Clubhouse, Gated, Owner Allowed Golf Cart, Pet Restrictions, Security, Tennis Court(s)
Total Parking Spaces 4
Building
Lot Description Rectangular
Entry Level Two
Foundation Slab
Builder Name DR Horton
Water Public
Level or Stories Two
New Construction Yes
Construction Status Never Occupied
Schools
Elementary Schools Jesse Mae Monroe Elementary School
Middle Schools Shallotte Middle School
High Schools West Brunswick High School
Others
HOA Fee Include Association Management,Common Areas,Pool(s),Recreation Facilities,Security
Tax ID 102700424409
Monthly Total Fees $98
Security Features Gated Community,Smoke Detector(s),Security Service
Acceptable Financing Cash, Conventional, FHA, VA Loan
Disclosures Covenants/Restrictions Disclosure
Listing Terms Cash, Conventional, FHA, VA Loan
Financing Conventional
Special Listing Condition None
Pets Description Owner Only, Yes
Read Less

Copyright 2024 Coastal Carolinas Multiple Listing Service, Inc. All rights reserved.
GET MORE INFORMATION




