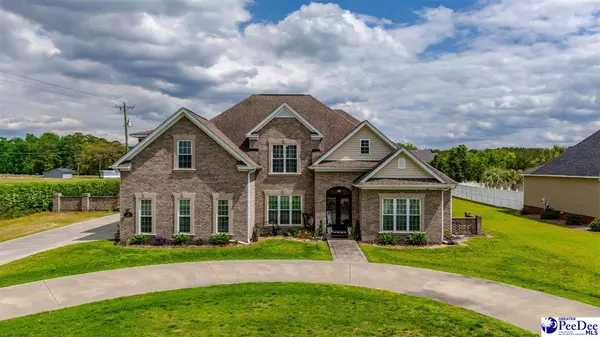For more information regarding the value of a property, please contact us for a free consultation.
102 Derby Lane Lake City, SC 29560-4445
Want to know what your home might be worth? Contact us for a FREE valuation!

Our team is ready to help you sell your home for the highest possible price ASAP
Key Details
Sold Price $425,000
Property Type Single Family Home
Sub Type Single Family Residence
Listing Status Sold
Purchase Type For Sale
Approx. Sqft 29620.8
Square Footage 3,279 sqft
Price per Sqft $129
Subdivision Lakebrook
MLS Listing ID 20241408
Sold Date 09/26/24
Style Traditional
Bedrooms 5
Full Baths 3
HOA Fees $15/ann
HOA Y/N yes
Year Built 2015
Annual Tax Amount $4,699
Lot Size 0.680 Acres
Property Description
Exquisite craftsmanship defines this custom-built home, nestled on a .68-acre corner lot within Lake City's prestigious Lake Brook Subdivision. A meticulously landscaped yard, complemented by a U-shaped driveway and a spacious 3-car garage, welcomes you to this distinguished residence. As you step through the double glass doors, you're greeted by a grand foyer adorned with beautiful porcelain floors. The meticulous attention to detail in color choice and décor renders this home truly exceptional, boasting an array of built-ins, trim work, and elegant molding throughout. Upstairs, discover 4 generously proportioned bedrooms, each offering ample closet space. One bedroom stands out with the potential to serve as a second primary suite, featuring an expansive walk-in closet and a full bath. Additional highlights include 3 HVAC units, stunning granite countertops in the kitchen paired with stainless steel appliances except refrigerator, and modern glass vessel sinks accentuating each bathroom with distinct character. Refrigerator does not convey with home. Behind French doors off the kitchen, a versatile flex room awaits, offering endless possibilities as a home office, keeping room, or study. With a myriad of features too numerous to enumerate, this home is truly a must-see, promising a lifestyle of unparalleled luxury and sophistication.
Location
State SC
County Florence
Area Lake City
Interior
Interior Features Entrance Foyer, Ceiling Fan(s), Cathedral Ceiling(s), Shower, Walk-In Closet(s), Ceilings 9+ Feet, Tray Ceiling(s)
Heating Heat Pump
Cooling Central Air
Flooring Laminate, Tile
Fireplaces Type Gas Log, Great Room
Fireplace No
Appliance Disposal, Dishwasher, Dryer, Washer, Microwave, Double Oven, Range
Laundry Wash/Dry Cnctn.
Exterior
Exterior Feature Storage
Garage Attached
Garage Spaces 3.0
Fence Fenced
Roof Type Architectural Shingle
Garage Yes
Building
Lot Description Corner Lot
Foundation Slab/Crawl Space
Sewer Septic Tank
Water Public
Architectural Style Traditional
Schools
Elementary Schools Lake City Prima
Middle Schools Ron Mcnair
High Schools Lake City
School District Lake City
Read Less
Bought with Weichert Realtors - Freedom
GET MORE INFORMATION




