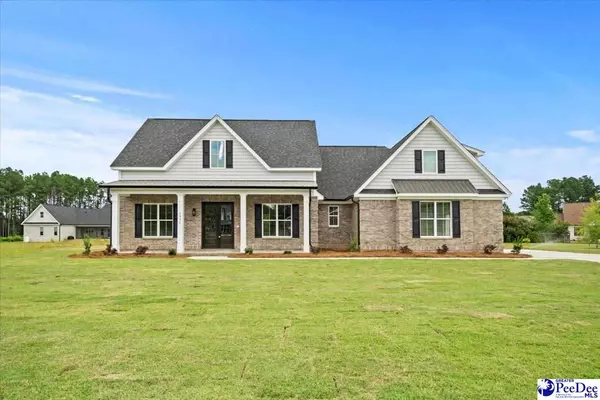For more information regarding the value of a property, please contact us for a free consultation.
2537 Millbrook Court Hartsville, SC 29550
Want to know what your home might be worth? Contact us for a FREE valuation!

Our team is ready to help you sell your home for the highest possible price ASAP
Key Details
Sold Price $518,555
Property Type Single Family Home
Sub Type Single Family Residence
Listing Status Sold
Purchase Type For Sale
Approx. Sqft 33105.6
Square Footage 2,709 sqft
Price per Sqft $191
Subdivision Shadowmoss
MLS Listing ID 20242900
Sold Date 10/23/24
Style Traditional
Bedrooms 4
Full Baths 3
Year Built 2024
Lot Size 0.760 Acres
Property Description
New Construction home built by RiverBend Builder in a beautiful community situated on a cul-de-sac. This brick home features 4 bedrooms and 3.5 bathrooms and a large kitchen with walk in pantry. The master suite has a huge walk in closet and a full tile custom shower. All bathrooms have tile flooring and LVP is throughout the remainder of the home. A mudroom with a drop zone leads to a large laundry with a sink. Quartz countertops are throughout this home as well as custom cabinetry and gorgeous lighting. Sod and irrigation in front yard with beds along the front. You do not want to miss seeing this home. Call today!
Location
State SC
County Darlington
Area Hartsville
Interior
Interior Features Entrance Foyer, Ceiling Fan(s), Shower, Attic, Walk-In Closet(s), Ceilings 9+ Feet, Tray Ceiling(s), Solid Surface Countertops, Kitchen Island
Heating Central, Heat Pump
Cooling Central Air, Heat Pump
Flooring Tile, Luxury Vinyl Plank
Fireplaces Number 1
Fireplaces Type 1 Fireplace, Den, Gas Log, Great Room, Living Room
Fireplace Yes
Appliance Dishwasher, Exhaust Fan, Range
Laundry Wash/Dry Cnctn.
Exterior
Exterior Feature Sprinkler System, Outdoor Space (Not Screened), Covered Outdoor Ceiling Fan
Garage Attached
Garage Spaces 2.0
Roof Type Architectural Shingle,Metal
Garage Yes
Building
Lot Description Cul-De-Sac
Foundation Raised Slab
Sewer Septic Tank
Water Public
Architectural Style Traditional
New Construction Yes
Schools
Elementary Schools Bay Road Elementary
Middle Schools Hartsville
High Schools Hartsville
School District Hartsville
Read Less
Bought with Era Leatherman Realty, Inc.
GET MORE INFORMATION




