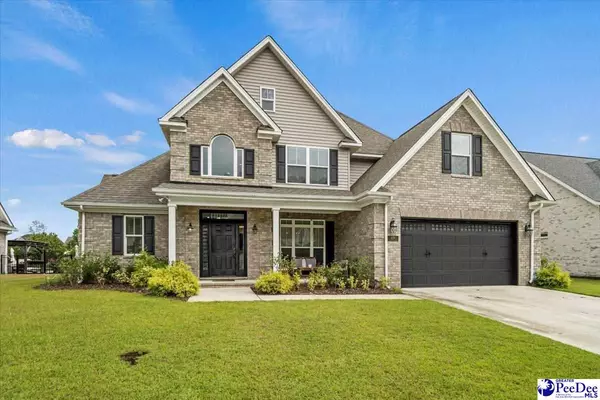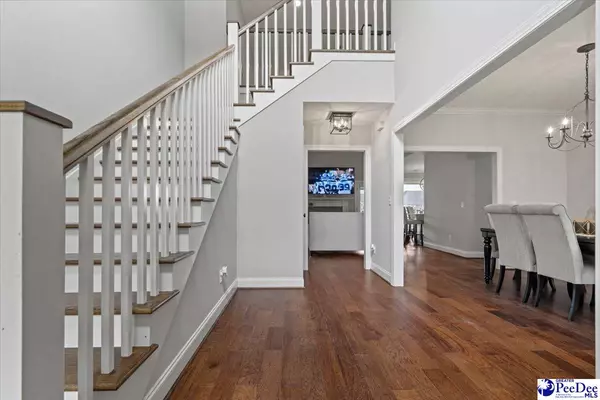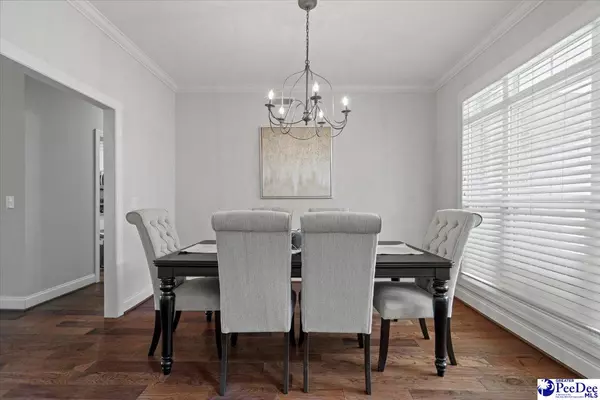For more information regarding the value of a property, please contact us for a free consultation.
4226 Rodanthe Cir Florence, SC 29501-8742
Want to know what your home might be worth? Contact us for a FREE valuation!

Our team is ready to help you sell your home for the highest possible price ASAP
Key Details
Sold Price $440,000
Property Type Single Family Home
Sub Type Single Family Residence
Listing Status Sold
Purchase Type For Sale
Approx. Sqft 20037.6
Square Footage 2,500 sqft
Price per Sqft $176
Subdivision Wedgewood
MLS Listing ID 20243406
Sold Date 10/25/24
Style Traditional
Bedrooms 4
Full Baths 3
HOA Fees $10/ann
HOA Y/N yes
Year Built 2018
Annual Tax Amount $1,556
Lot Size 0.460 Acres
Property Description
Just like new!! Welcome home to the coveted WEDGEWOOD !! This beautiful 4 bedroom 3 bathroom well maintained home offers 2500 sqft of living space! The owners suite on the first floor includes a tray ceiling, hardwood floors, large walk in closet, custom tile shower, and a large tub. Plenty of outdoor space with a fenced in yard overlooking the pond. Don't wait to see what this home has to offer!
Location
State SC
County Florence
Area Florence
Interior
Interior Features Ceiling Fan(s), Soaking Tub, Shower, Attic, Pulldown Stairs, Walk-In Closet(s), Ceilings 9+ Feet, Vaulted Ceiling(s)
Heating Gas Pack
Cooling Central Air
Flooring Carpet, Wood, Tile, Hardwood
Fireplaces Number 1
Fireplaces Type 1 Fireplace, Gas Log
Fireplace Yes
Appliance Dishwasher, Gas, Microwave, Range, Oven
Laundry Wash/Dry Cnctn.
Exterior
Exterior Feature Sprinkler System
Garage Attached
Garage Spaces 2.0
Fence Fenced
Waterfront Description Lake
View Water
Roof Type Architectural Shingle
Garage Yes
Building
Story 2
Foundation Raised Slab
Sewer Public Sewer
Water Public
Architectural Style Traditional
Schools
Elementary Schools Carver/Moore
Middle Schools Sneed
High Schools West Florence
School District West Florence
Read Less
Bought with Re/max Professionals
GET MORE INFORMATION




