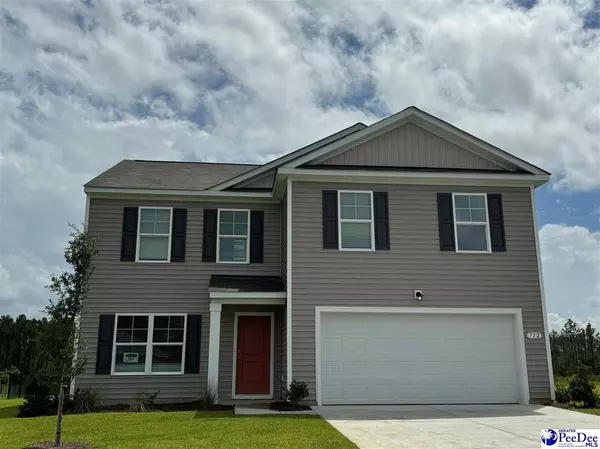For more information regarding the value of a property, please contact us for a free consultation.
712 Planters Moon Drive (Galen A Lot 214) Galivants Ferry, SC 29588
Want to know what your home might be worth? Contact us for a FREE valuation!

Our team is ready to help you sell your home for the highest possible price ASAP
Key Details
Sold Price $308,000
Property Type Single Family Home
Sub Type Single Family Residence
Listing Status Sold
Purchase Type For Sale
Approx. Sqft 11325.6
Square Footage 2,866 sqft
Price per Sqft $107
Subdivision Jordanville Farms
MLS Listing ID 20241132
Sold Date 07/22/24
Style Ranch
Bedrooms 4
Full Baths 2
HOA Fees $65/mo
HOA Y/N yes
Year Built 2023
Lot Size 0.260 Acres
Property Description
The Galen's classic design offers an open concept main level with an expansive living area. The kitchen, featuring a working island with room for seating and an oversized pantry, flows into a casual eating area then into the spacious family room. An additional flex room on the first floor could be a dedicated home office or even a formal dining room. Upstairs includes a large primary bedroom with expansive bath and generous closet. The laundry room, conveniently located near the primary bedroom, and three secondary bedrooms complete this home. Every home includes D.R. Horton's Home is Connected® package, an industry leading suite of smart home products that keeps homeowners connected with the people and place they value the most. The technology allows homeowners to monitor and control their home from the couch or across the globe. *The photos you see here are for illustration purposes only, interior and exterior features, options, colors and selections will differ. Please see sales agent for options. (Home and community information, including pricing, included features, terms, availability and amenities, are subject to change prior to sale at any time without notice or obligation. Square footages are approximate. Pictures, photographs, colors, features, and sizes are for illustration purposes only and will vary from the homes as built. Equal housing opportunity builder.)
Location
State SC
County Horry
Area Horry
Interior
Interior Features Entrance Foyer, Shower, Walk-In Closet(s), Ceilings 9+ Feet, Kitchen Island
Heating Central, Heat Pump
Cooling Central Air, Heat Pump
Flooring Carpet, Luxury Vinyl Plank
Fireplaces Type None
Fireplace No
Appliance Disposal, Dishwasher, Microwave, Range
Laundry Wash/Dry Cnctn.
Exterior
Exterior Feature Outdoor Space (Not Screened)
Garage Attached
Garage Spaces 2.0
Roof Type Architectural Shingle
Garage Yes
Building
Foundation Concrete Slab
Sewer Public Sewer
Water Public
Architectural Style Ranch
New Construction Yes
Schools
Elementary Schools Aynor Elementary
Middle Schools Aynor Middle
High Schools Aynor High
School District Aynor High
Read Less
Bought with NON MEMBER SALE (201)
GET MORE INFORMATION




