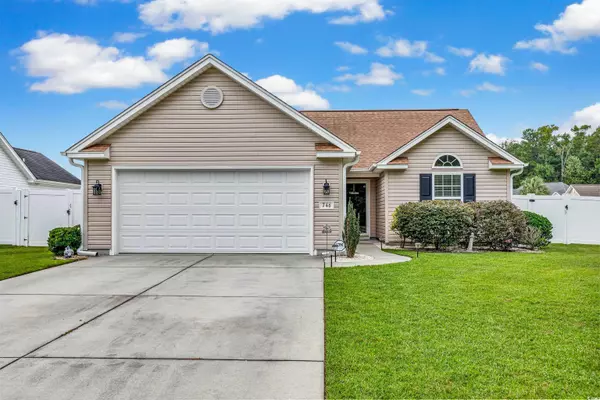Bought with CRG Homes
For more information regarding the value of a property, please contact us for a free consultation.
746 Bucklin Loop Myrtle Beach, SC 29579
Want to know what your home might be worth? Contact us for a FREE valuation!

Our team is ready to help you sell your home for the highest possible price ASAP
Key Details
Sold Price $310,000
Property Type Single Family Home
Sub Type Detached
Listing Status Sold
Purchase Type For Sale
Square Footage 1,230 sqft
Price per Sqft $252
Subdivision Highland Woods
MLS Listing ID 2422590
Sold Date 11/14/24
Style Ranch
Bedrooms 3
Full Baths 2
Construction Status Resale
HOA Fees $30/mo
HOA Y/N Yes
Year Built 2012
Lot Size 7,405 Sqft
Acres 0.17
Property Description
Nestled on a spacious corner lot, this 1,230 heated square-foot, 3-bedroom, 2-bathroom ranch home offers a perfect blend of comfort and convenience. Located in a peaceful neighborhood just minutes from the beach, restaurants, golf, and entertainment. This home is ideal for those seeking tranquility and easy access to everything. The open-concept kitchen and living room create a welcoming space for both relaxation and entertaining. The kitchen boasts beautiful granite countertops, ample counter space, and all the appliances you need to whip up delicious meals. Durable LVP flooring runs throughout the home, with cozy carpet in the bedrooms installed in 2021. Step outside and enjoy the in-ground saltwater pool, installed in 2022, surrounded by a six-foot privacy fence—your personal oasis for relaxing and unwinding. The master bathroom offers a convenient stand-up shower with built-in seating, providing easy access and comfort. For year-round functionality, the garage is equipped with a mini-split system, making it a versatile space to enjoy in any season. Don’t miss your chance to own this beautiful home—schedule a showing before it’s gone! Square footage is approximate and not guaranteed. Should be verified by the buyer.
Location
State SC
County Horry
Community Highland Woods
Area 24A Myrtle Beach Area--South Of 501 Between West Ferry & Burcale
Zoning PUD
Interior
Interior Features Split Bedrooms, Window Treatments, Solid Surface Counters
Heating Central
Cooling Central Air
Flooring Carpet, Luxury Vinyl, Luxury Vinyl Plank
Furnishings Unfurnished
Fireplace No
Appliance Dishwasher, Freezer, Microwave, Refrigerator, Dryer, Washer
Laundry Washer Hookup
Exterior
Exterior Feature Fence, Pool
Garage Attached, Garage, Two Car Garage, Garage Door Opener
Garage Spaces 2.0
Pool In Ground
Utilities Available Cable Available, Electricity Available, Underground Utilities, Water Available
Total Parking Spaces 4
Building
Lot Description Corner Lot
Entry Level One
Foundation Slab
Water Public
Level or Stories One
Construction Status Resale
Schools
Elementary Schools River Oaks Elementary
Middle Schools Ten Oaks Middle
High Schools Carolina Forest High School
Others
HOA Fee Include Association Management,Common Areas
Tax ID 42711020061
Monthly Total Fees $30
Security Features Smoke Detector(s)
Acceptable Financing Cash, Conventional, FHA, VA Loan
Listing Terms Cash, Conventional, FHA, VA Loan
Financing Conventional
Special Listing Condition None
Read Less

Copyright 2024 Coastal Carolinas Multiple Listing Service, Inc. All rights reserved.
GET MORE INFORMATION




