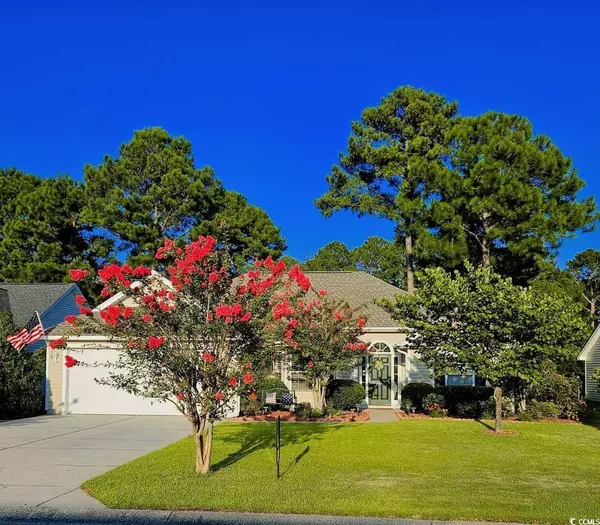Bought with Realty ONE Group DocksideSouth
For more information regarding the value of a property, please contact us for a free consultation.
2786 Sanctuary Blvd. Conway, SC 29526
Want to know what your home might be worth? Contact us for a FREE valuation!

Our team is ready to help you sell your home for the highest possible price ASAP
Key Details
Sold Price $360,000
Property Type Single Family Home
Sub Type Detached
Listing Status Sold
Purchase Type For Sale
Square Footage 1,834 sqft
Price per Sqft $196
Subdivision The Sanctuary At Wild Wing Plantation
MLS Listing ID 2414829
Sold Date 11/18/24
Style Ranch
Bedrooms 3
Full Baths 2
Construction Status Resale
HOA Fees $66/mo
HOA Y/N Yes
Year Built 2004
Lot Size 7,405 Sqft
Acres 0.17
Property Description
Immaculate and turnkey describe this 3 bedroom / 2 bath home situated in the Sanctuary at Wild Wing. Enjoy neutral colors, vaulted ceiling in living area and kitchen, carolina room with gas fireplace, formal dining room and primary bedroom with tray ceiling, desirable split bedroom plan, upgraded luxury vinyl plank throughout, custom blinds, new modern light fixtures, a dream kitchen with Frigidaire Gallery Stainless Steel appliances and granite countertops! The lush landscaping, private back yard with irrigation and oversized patio are truly a must see to appreciate the premium lot location and setting! Home has newer Roof and HVAC. Start living the life you deserve today in this beautiful golf course community! Wild Wing has a beautiful clubhouse, pool, tennis, social activities & events! Don't Delay!
Location
State SC
County Horry
Community The Sanctuary At Wild Wing Plantation
Area 10B Myrtle Beach Area--Carolina Forest
Zoning PD
Interior
Interior Features Attic, Fireplace, Permanent Attic Stairs, Split Bedrooms, Window Treatments, Breakfast Bar, Bedroom on Main Level, Breakfast Area, Entrance Foyer, Stainless Steel Appliances, Solid Surface Counters
Heating Central, Electric
Cooling Central Air
Flooring Luxury Vinyl, Luxury Vinyl Plank, Tile
Furnishings Unfurnished
Fireplace Yes
Appliance Dishwasher, Disposal, Microwave, Range, Refrigerator, Dryer, Washer
Laundry Washer Hookup
Exterior
Exterior Feature Sprinkler/ Irrigation, Patio
Garage Attached, Garage, Two Car Garage, Garage Door Opener
Garage Spaces 2.0
Pool Community, Outdoor Pool
Community Features Clubhouse, Golf Carts OK, Recreation Area, Tennis Court(s), Golf, Pool
Utilities Available Cable Available, Electricity Available, Other, Phone Available, Sewer Available, Underground Utilities, Water Available
Amenities Available Clubhouse, Owner Allowed Golf Cart, Owner Allowed Motorcycle, Pet Restrictions, Tennis Court(s)
Total Parking Spaces 2
Building
Lot Description Near Golf Course, Outside City Limits, Rectangular
Entry Level One
Foundation Slab
Water Public
Level or Stories One
Construction Status Resale
Schools
Elementary Schools Carolina Forest Elementary School
Middle Schools Ten Oaks Middle
High Schools Carolina Forest High School
Others
HOA Fee Include Association Management,Common Areas,Legal/Accounting,Pool(s),Recreation Facilities,Trash
Tax ID 38415010056
Monthly Total Fees $66
Security Features Smoke Detector(s)
Acceptable Financing Cash, Conventional, FHA, VA Loan
Disclosures Covenants/Restrictions Disclosure, Seller Disclosure
Listing Terms Cash, Conventional, FHA, VA Loan
Financing Cash
Special Listing Condition None
Pets Description Owner Only, Yes
Read Less

Copyright 2024 Coastal Carolinas Multiple Listing Service, Inc. All rights reserved.
GET MORE INFORMATION




