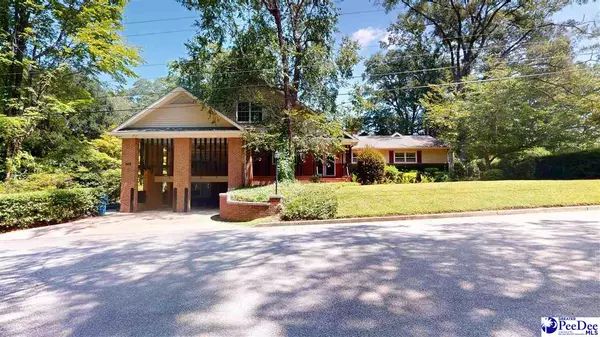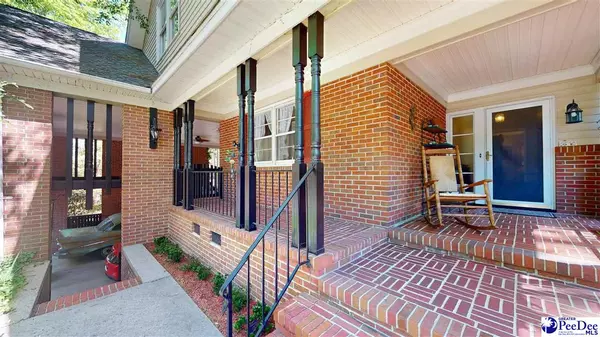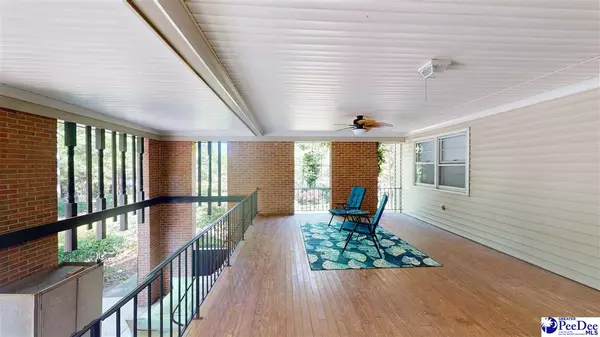For more information regarding the value of a property, please contact us for a free consultation.
403 Kenwood Ave Hartsville, SC 29550
Want to know what your home might be worth? Contact us for a FREE valuation!

Our team is ready to help you sell your home for the highest possible price ASAP
Key Details
Sold Price $360,000
Property Type Single Family Home
Sub Type Single Family Residence
Listing Status Sold
Purchase Type For Sale
Approx. Sqft 28749.6
Square Footage 3,958 sqft
Price per Sqft $90
Subdivision City
MLS Listing ID 20241446
Sold Date 11/22/24
Style Contemporary
Bedrooms 4
Full Baths 3
Year Built 1954
Annual Tax Amount $2,000
Lot Size 0.660 Acres
Property Description
Welcome to this spacious four-bedroom, three-bathroom home, where every corner is designed for comfort and convenience. Step inside and you'll find yourself in a welcoming foyer that leads to an inviting eat-in kitchen, complete with a cozy fireplace – perfect for gathering around during mealtimes. Adjacent to the kitchen is a formal dining room area, ideal for hosting special occasions and dinners. Need a cozy spot to unwind? The den offers just that, with its own fireplace adding warmth and charm to the space. Outside, the covered terrace provides a peaceful retreat, where you can relax and enjoy the beauty of the mature landscaping surrounding the property. Venture downstairs to discover even more surprises – a finished basement with a full bathroom, workshop, and even a photographer's dark room, offering endless possibilities for hobbies and storage needs. But wait, there's more! This property also features a charming one-bedroom cottage, perfect for accommodating guests. This additional space adds versatility to the property. With its spacious layout, beautiful landscaping, and thoughtful design features, this home is sure to impress.
Location
State SC
County Darlington
Area Hartsville
Interior
Interior Features Entrance Foyer, Ceiling Fan(s), Shower, Attic, Pulldown Stairs, Ceilings 8 Feet
Heating Heat Pump
Cooling Central Air
Flooring Carpet, Wood, Tile, Hardwood
Fireplaces Number 3
Fireplaces Type 1 Fireplace, 2 Fireplaces, Den, Gas Log, Living Room
Fireplace Yes
Appliance Dishwasher, Range, Refrigerator, Ice Maker
Laundry Wash/Dry Cnctn.
Exterior
Exterior Feature Irrigation Well, Sprinkler System, Storage, Outdoor Space (Not Screened)
Garage Attached, Carport
Garage Spaces 2.0
Roof Type Architectural Shingle
Garage Yes
Building
Lot Description Corner Lot
Foundation Crawl Space, Basement
Sewer Public Sewer
Water Public
Architectural Style Contemporary
Schools
Elementary Schools Thornwell
Middle Schools Hartsville
High Schools Hartsville
School District Hartsville
Read Less
Bought with C/b Deborah Gandy
GET MORE INFORMATION




